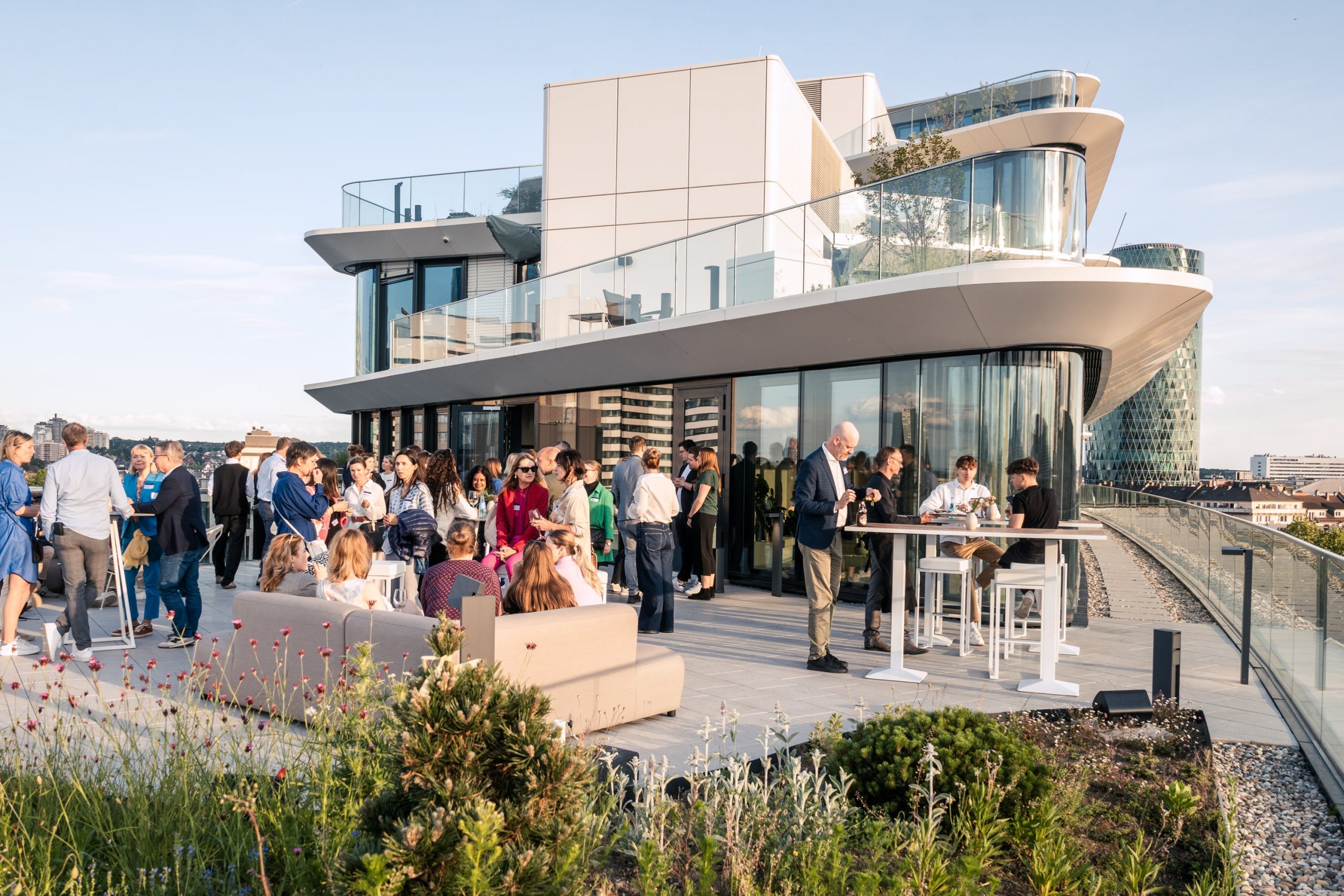Welcome to the place to be - Kreisler, the unique event location in the heart of Frankfurt. Our location offers the ideal space for your creative development and the opportunity to set new standards in terms of meetings and events. With a breathtaking view of the Frankfurt skyline, the roof terrace offers a total area of 262 sqm and is divided into different areas. The approximately 120 sqm of freely usable event space forms the heart of the building: a generously designed area with a perfect view, ideal for set-ups, lounges and special outdoor moments. The surrounding green areas also create a high-quality atmosphere and a natural setting for your event.
Our ultimate goal is to support you and your event with professional service, while always maintaining a personal and cozy atmosphere. Our two unique event rooms are equipped with flexible furniture and innovative technology to meet your individual requirements.
At Place to be Kreisler, your event will come to life - in a modern yet cozy ambience. Welcome to Place to be - Kreisler, your event location in Frankfurt.

Yes, both areas can be booked individually or together - to suit your budget and group size.
No. There are two passenger elevators, each with a load capacity of 1,200 kg.
We have two elevators:
Internal dimensions: Width 105 cm × Length 210 cm × Height 217 cm
Elevator door: width 100 cm x 210 cm
The easiest place to park is in the Baseler Platz parking garage (Gutleutstraße 89, 60329 Frankfurt). From there it is only a few minutes to the Kreisler.
Included are 150 chairs, tables for up to 120 people (70 × 140 cm), flipchart, pin board, Dolby Surround, 2 wireless microphones, 2 LED screens, WLAN, lounge furniture and our roof terrace with skyline view.
No. The location is only open for events.
Yes, windows facing the sunny side can be darkened with roller blinds, or automatically in direct sunlight.
Yes, several access points ensure free WLAN in all areas.
There are no fixed end times. For evening events, 03:00 a.m. applies as a guideline; after this time, an hourly surcharge applies.
Yes, the rooms are multifunctional, but the roof terrace can only be accessed via the Manhattan Lounge.
After consultation with one of our catering partners, you can add your own food or certain drinks.
Our tables have the following dimensions: W70 × L140 x H75 cm. High tables W70 x L70 X H105cm
Yes, by arrangement. The location must be handed over in its original condition afterwards; duct tape and adhesive tape on the floor are not permitted.
Yes, signage in the entrance area and in elevators is permitted. But must be removed without residue after the event.
Approx. 250 Mbit/s download and 30 Mbit/s upload.
Three air changes per hour, plus windows for shock ventilation.
The roof terrace can be used for BBQs, free wedding ceremonies etc. in good weather. Quiet lounge music is permitted until 10 pm by prior arrangement.