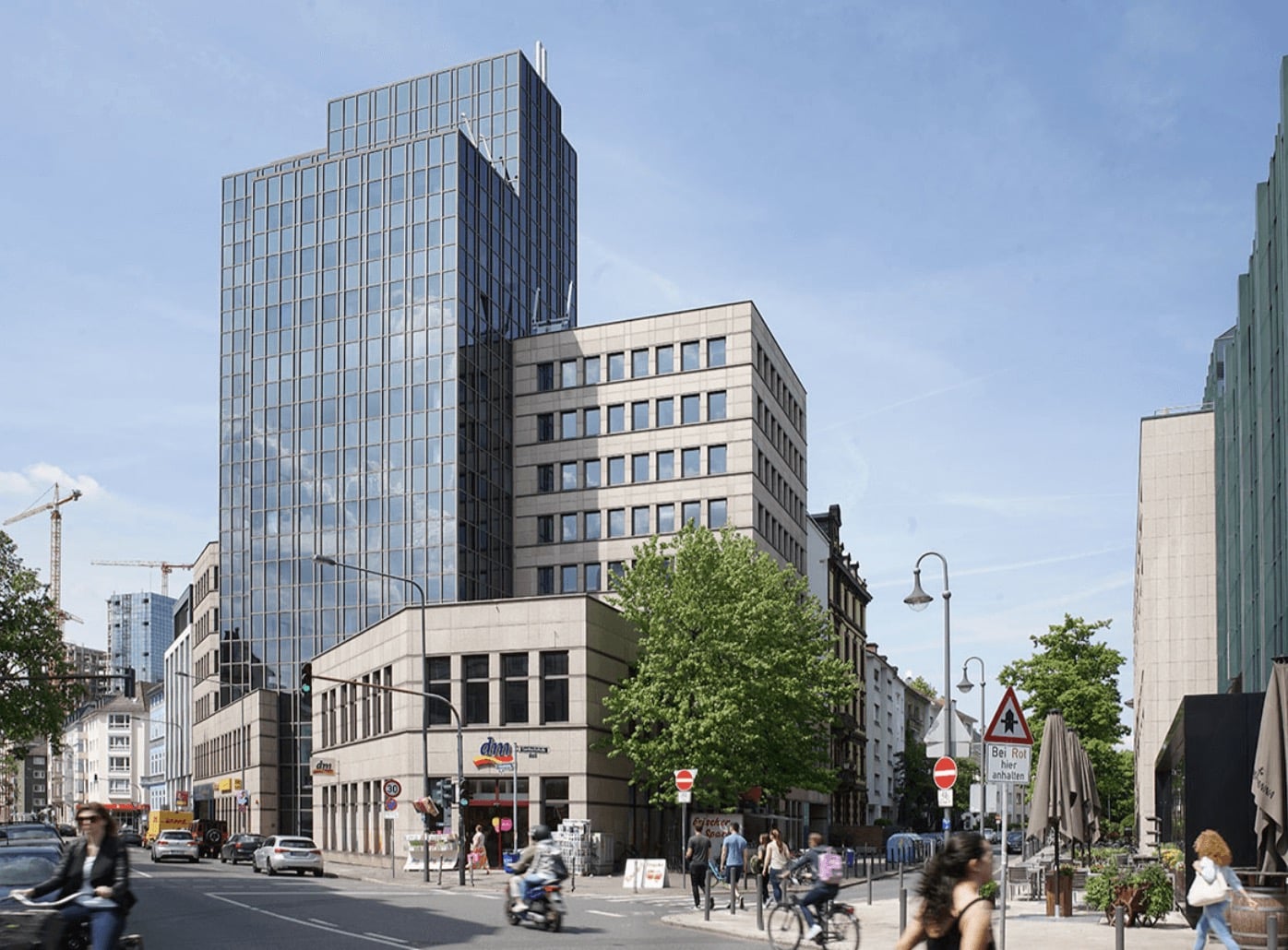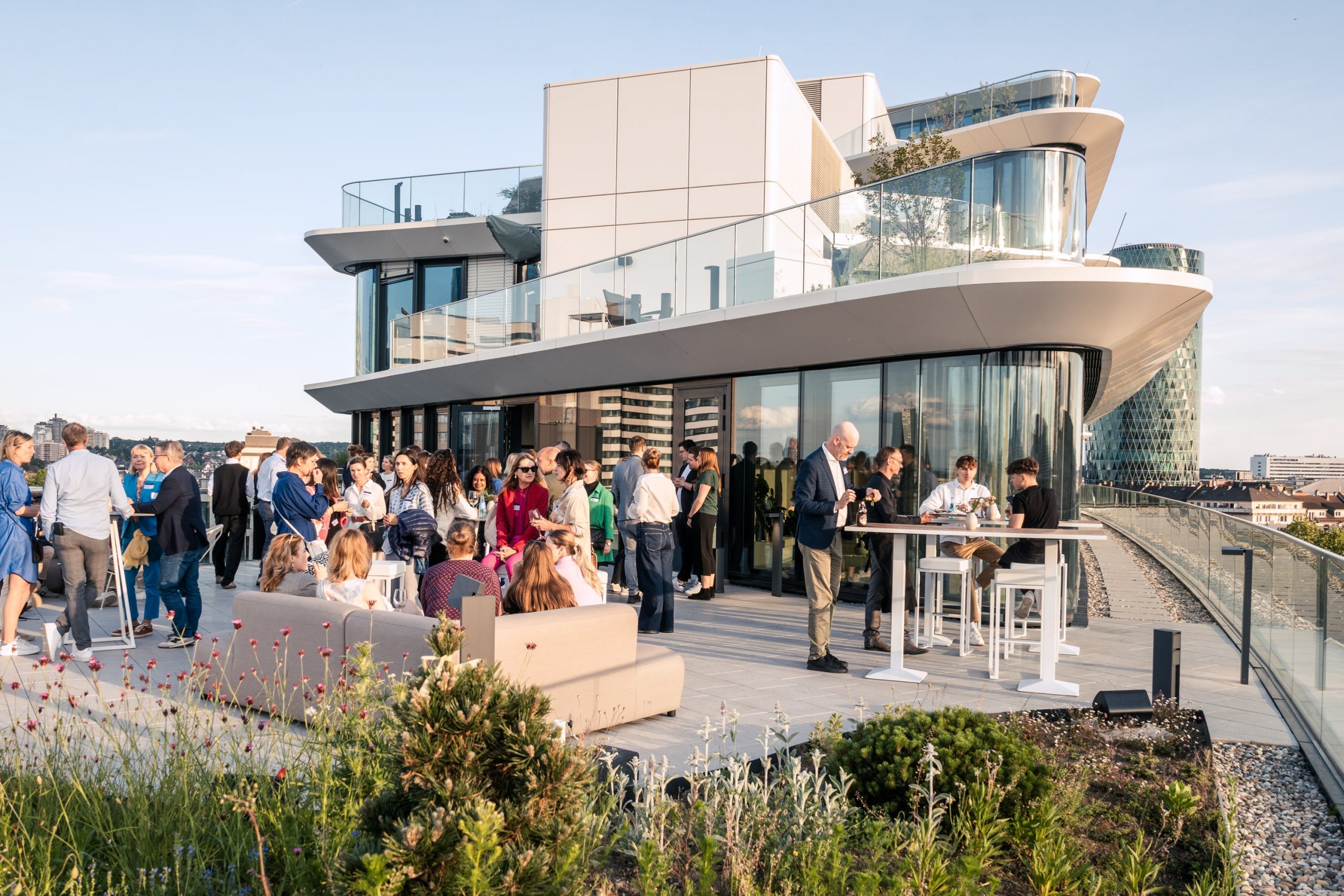
To get a better feeling for the rooms, you can find different room plans for the different seating arrangements and maximum capacities here. In addition, we have linked some pictures to the corresponding settings.
If necessary, we will be happy to create an individual plan.
Square meter
Standing
Parliament
Rows
U-shape
Board
Gala/Banquet
To offer the optimal flexibility, all our furniture is mobile. This means you can rearrange the location according to your wishes and set it up the way that suits you best. Let your creativity run free and feel at home.
The food & beverage concept is provided by one of our catering partners. Together you can choose your perfect menu and matching drinks - tailored to your style and your guests. The result is a coherent overall concept that is a perfect culinary fit for your event.
Our event location in Frankfurt has a modern, fully equipped exclusive use room, with great views of the Frankfurt skyline. Through the hallway, which is also used exclusively, you can access our 100sqm roof terrace, which is also at your disposal.
The location Place to be in the Westend Tower is designed for 50 people (seated) or a maximum of 75 people (standing).
Unfortunately, no. We have three passenger elevators, each of which has a load capacity of 1,000 kg.
The elevators have the following dimensions: width 88 x depth 200 x height 200
Our location, is located on the Grüneburgweg in Frankfurt.
A subway station "Grüneburgweg" is located very close (about 6 min walk) to our location.
The station is located under the Eschersheimer Landstraße slightly north of the
Intersection Grüneburgweg/Fichardstraße at the height of Gervinusstraße on the
Border between North and West End and is served by the subway lines U1,
U2,U3 and U8 are served.
There are numerous parking opportunities around the location. Especially from late afternoon on, the parking situation clears up.
Nearby, you will find the public parking garage "Tiefgarage Opernturm" at Bockenheimer Anlage 47.
To our location the walking distance is 7min.
Another parking garage "Contipark-Parkhaus Turmcenter" on Querstraße 7-9 is also 7-8 min (walking distance) near our location.
Other public parking garages nearby:
- Q-Park Opernplatz, Hochstraße 42 (8 min walk)
- Parking garage Alte Oper, Opernplatz 1 (9min walk)
In general, we do not have fixed event times. For evening event we set a first "guideline" at 03:00 at night. After that, a separate surcharge per hour.
Yes, we have installed several access points in the entire location, so that it is ensured that you can be reached everywhere. By the way, our WLAN is free of charge for you.
Yes, we can darken each window separately with sun blinds. These can be used manually as needed.
We work together with our experienced partner, Goose Gourmet, who can offer you a well-rounded food concept.
However, you also have the option to choose your own catering partner after consultation. Here it is important that service staff must be included and the caterer brings all the necessary equipment. You are welcome to bring certain beverages such as wines. However, a corkage fee will be charged.
Signage in the entrance area or in front of the elevators, by roll-ups or similar, is permitted. However, signage is welcome in the hallway on the surface.
Yes, we are happy to recommend a technician, but we are not bound.
Yes, there is a disabled toilet on the first floor and the access has a ramp. Only the access to the roof terrace is not barrier-free.

To get a better feeling for the rooms, you can find different room plans for the different seating arrangements and maximum capacities here. In addition, we have linked some pictures to the corresponding settings.
If necessary, we will be happy to create an individual plan.
To offer the optimal flexibility, all our furniture is mobile. This means you can rearrange the location according to your wishes and set it up the way that suits you best. Let your creativity run free and feel at home.
The food & beverage concept is provided by one of our catering partners. Together you can choose your perfect menu and matching drinks - tailored to your style and your guests. The result is a coherent overall concept that is a perfect culinary fit for your event.
Yes, you can book both areas individually or together. So there's something for every budget and group size.
Unfortunately, no. We have three passenger elevators, each of which can carry 1,000 kg.
The elevators have the following dimensions: w 88 x l 210 x h 215
The parking garage at Baseler Platz is located directly opposite
We have:
150 chairs,
tables for up to 120 people,
two flipcharts,
two pin boards
Dolby Surround in all rooms,
two wireless microphones,
a mixer,
two LED screens,
Wifi and lounge furniture. The existing decoration etc. is also included.
No, our location is open exclusively for events - we want to reserve the exclusive ambience of our premises for events.
Yes, we can darken each window side facing the sunny side separately with sun blinds. This is also done automatically in direct sunlight.
Yes, we have installed several access points in the entire location, so that it is ensured that you can be reached everywhere. By the way, our WLAN is free of charge for you.
In general, we do not have fixed event times. For evening events we set a first "guideline" at 03:00 at night. After this we would have to charge a separate surcharge per hour.
Yes, thePlace to be in the Kreisler can be used multifunctionally and simultaneously. However, the roof terrace can only be accessed via the Manhattan Lounge. For this reason, two events cannot take place at the same time, but the rooms can still be booked separately.
The food & beverage concept can be provided by one of our catering partners. Together you can choose your perfect menu and matching drinks. In addition, it is also possible to choose your own catering partner. However, this must be coordinated with us and the support by service and a service manager must be ensured. A booking without support is unfortunately not possible.
Our tables are 70cm x 140cm in size.
Of course, you can decorate the location according to your taste and rearrange furniture according to possibilities. Whether you want to use a booked service provider or rather take it into your own hands, is entirely up to you. If the area is changed by pasting, changing the furniture, etc., the location must only be returned to the original condition.
Based on experience, the use of armor tape or adhesive tape on the floor is not permitted.
Signage in the entrance area and in the elevators using roll-ups or similar is permitted.
Our W-Lan has the following speed:
Download 250 Mbit
Upload 30 Mbit
Our air circulates 3 times per hour.
In addition, we have windows everywhere for shock ventilation.
Our roof terrace can be used until 22:00 as a retreat, for a BBQ or free wedding ceremonies. Unfortunately, playing music on our roof terrace is generally not allowed.
Out of consideration for our neighbors and to preserve the night's peace, we ask that you keep the windows and doors closed from 10:00 pm. For events of a festive nature, such as weddings or company parties, the patio door in the party room and the door in the entrance area will be locked from 22:00. If it gets too loud, we reserve the right to close the doors and windows before 22:00.
The roof terrace is available for smokers or guests who want to get some fresh air. However, its use is limited to a maximum of 15 people (PAX) and conversation should be at room volume. Access to the roof terrace is through the room where the DJ does not play music.